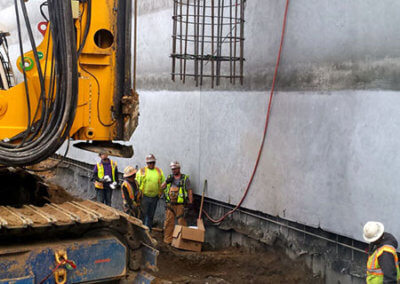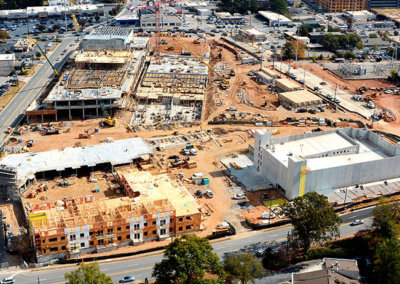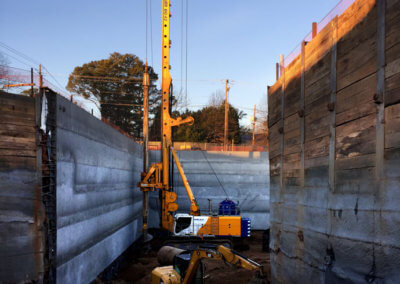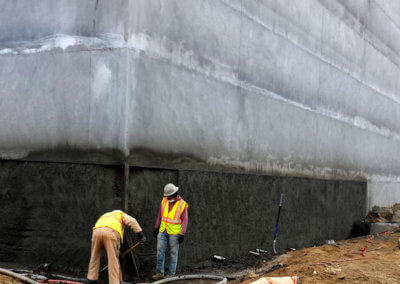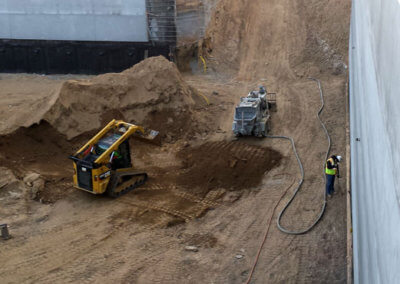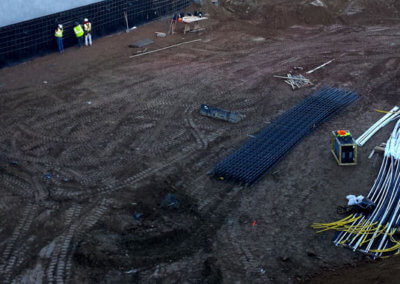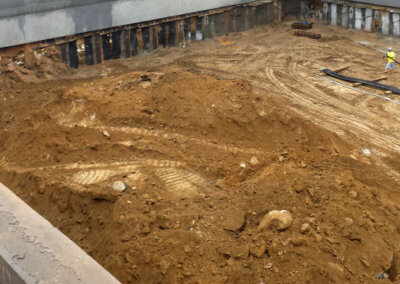Sandy Springs City Center – Sandy Springs, Georgia
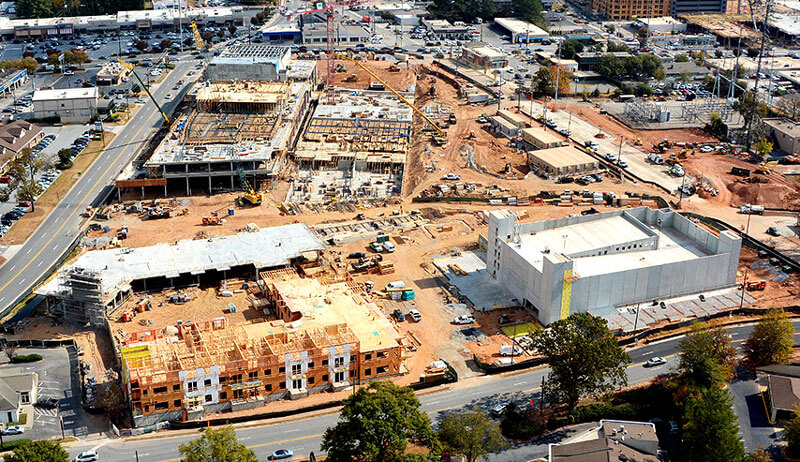
Project Description
Sandy Springs City Center, Sandy Springs, Georgia
This project consisted of a new multi-use facility for the City of Sandy Springs. The project included a six-story municipal office building, a performing arts center, retail space, two mid-rise residential buildings and public green space. The structures were generally constructed on top of two levels of below-grade parking. A permanent earth retention system (shoring) was required around the perimeter of the below-grade parking structure. ABE constructed a permanent shoring wall for the below-grade portion of the structure. The shoring system consisted of steel soldier piles with concrete lagging placed by shotcrete methods. Lateral support was provided by permanent, grouted tieback anchors and in some areas dead man anchors. The total area constructed by ABE was about 57,000 square feet. ABE also installed 237 drilled shafts for this project ranging in diameter from 36 to 84 inches with a total of approximately 8,600 linear feet of earth drilling and 150 lineal feet of rock drilling. ABE also installed a temporary dewatering system consisting of deep well points that were required to lower the groundwater table about 15+ feet within the deep excavation. Completed spring 2016.
Project Details
Date Completed Winter 2016
Skills Permanent Shoring Wall, Soil Nail Wall, Soldier Pile Wall, Tiebacks, Retaining Wall, Permanent Soldier Pile Wall, Retaining Wall, Beam Wall, Lagging wall

