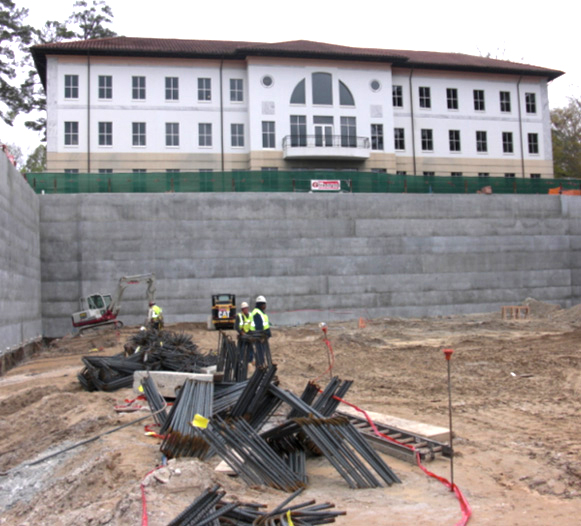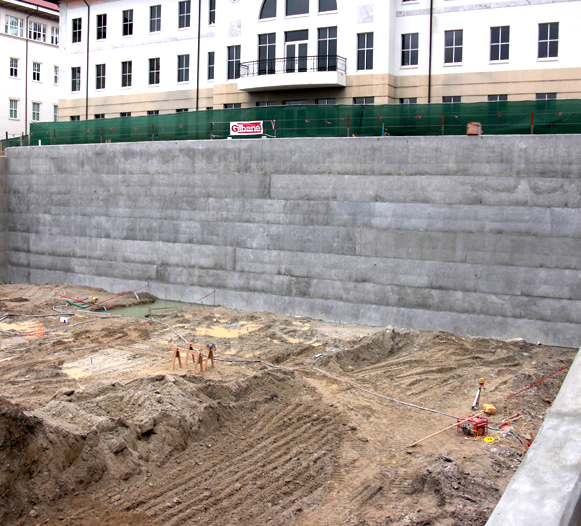Emory-Oxford Road Building
Owner: Emory University
General Contractor: Gilbane Building Company
The Oxford Road Building at Emory University consists of several levels of above ground retail and administrative office space and an auditorium. Parking for the structure consists of three levels of a below grade deck. Proximity to the existing B. Jones Administration Building and Math & Science Center precipitated the need for earth retention to aid the construction of the parking deck.
Our approach to the project was to construct a permanent waterproof shotcrete shoring wall in a top-down manner such that once the excavation reached subgrade elevation, the wall was simultaneously completed. The maximum height of the shoring wall is approximately 38 feet along the north side adjacent to the B.Jones Building. The wall extends around three sides of the building and parking deck comprising a total of 18,400 square feet.
Due to the proximity of the B. Jones Building (approx. 15 feet from the top of the shoring wall), the project specifications limited the deflection of the shoring wall to 1 inch in the lateral direction. We utilized a continuous automated monitoring system to examine the wall performance relative to this criteria. The system then uploaded all the data to a website for near real time viewing. Over the course of the project the monitoring system registered 0.5 inches or less of lateral movement adjacent to the B. Jones Building.


